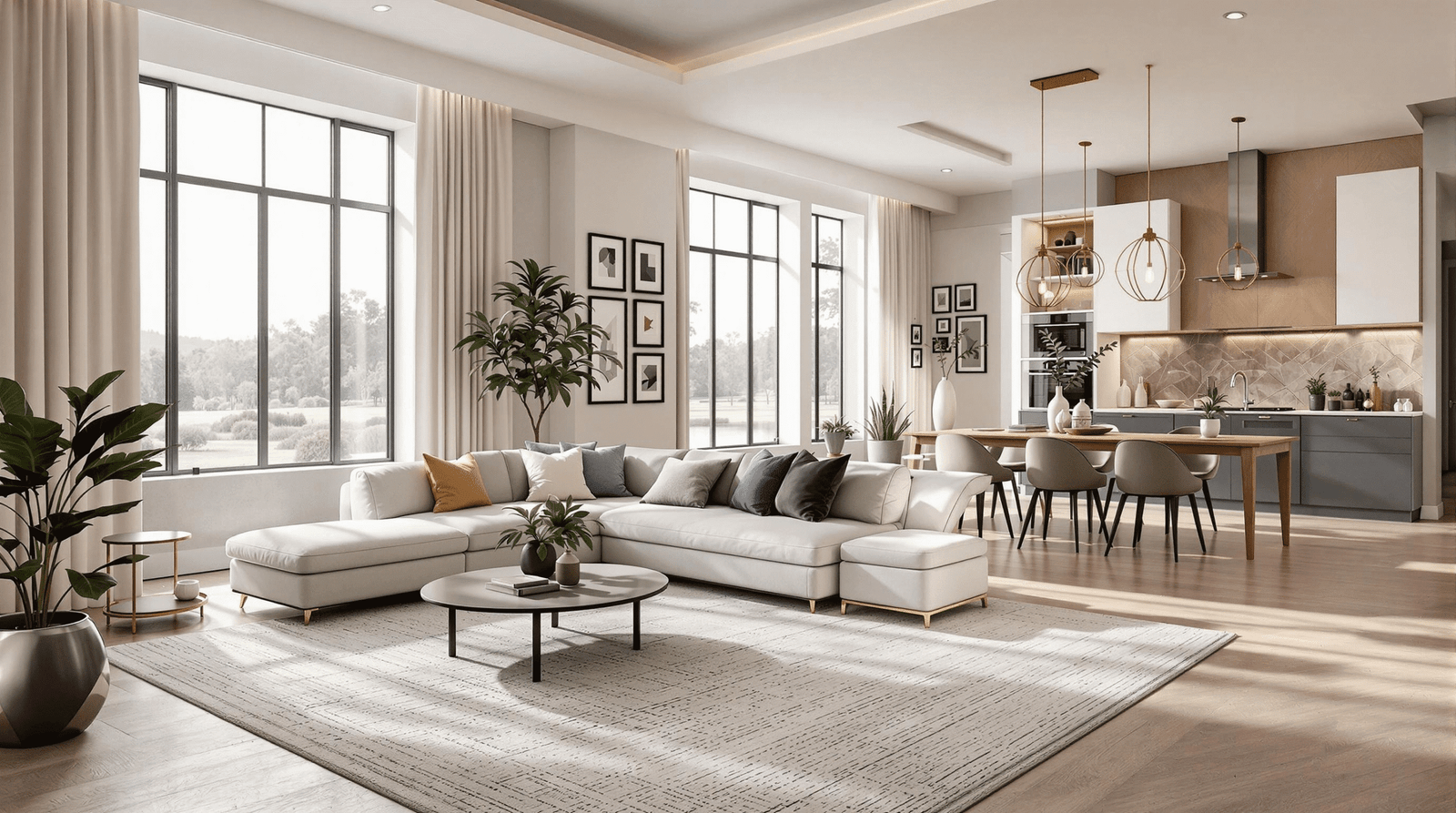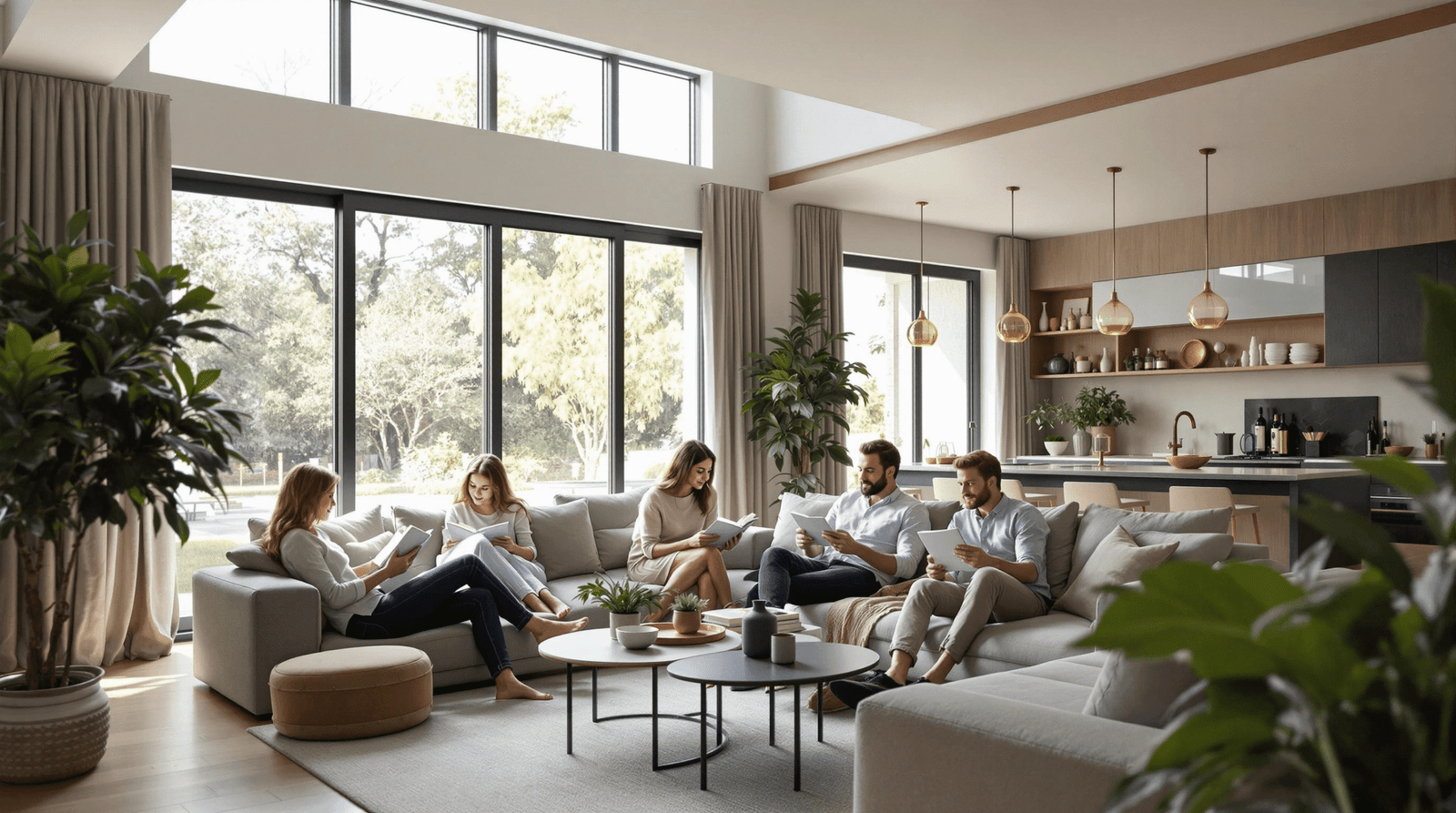Open concept living space planning has redefined modern homes, blurring the lines between traditional rooms to create expansive, light-filled environments. But designing these integrated living areas isn’t just about tearing down walls; it’s an art of spatial planning, ensuring every zone feels cohesive yet distinct. Discover the secrets to creating a functional, beautiful, and inviting open plan design that truly elevates your home.
What exactly is open concept living space planning? At its core, it’s about combining multiple traditional rooms, like the living room, dining room, and kitchen, into a single, large communal area. This approach enhances connectivity, maximizes natural light, and often makes smaller homes feel significantly more spacious. It’s a strategic design philosophy that focuses on visual flow and multi-functional spaces.
Why Embrace the Open Plan? Benefits and Allure
The allure of an open concept layout is undeniable, offering a host of benefits that resonate with contemporary lifestyles. One of the main benefits is increased social interaction, as family and guests can easily converse across different areas, whether someone is cooking or relaxing. It also vastly improves natural light distribution, making homes feel brighter and more inviting. Moreover, an open layout offers unparalleled flexibility in furniture arrangement and decor, allowing homeowners to adapt their space to evolving needs. These combined living spaces foster a sense of togetherness and spaciousness that separate rooms often lack.
The Art of Zoning: Defining Spaces Without Walls
One of the biggest challenges in open concept living space planning is effectively defining zones without resorting to physical barriers. This requires clever space demarcation to ensure each area serves its intended purpose while maintaining overall cohesion. How do you effectively zone an open concept living space? It’s about using visual cues and smart design. Furniture placement, area rugs, lighting, and even ceiling details can subtly guide the eye and delineate different functional areas.
| Zoning Technique | Description | Impact on Open Space |
|---|---|---|
| Area Rugs | Grounds specific areas (e.g., living, dining) with distinct textures/colors. | Visually defines rooms without walls. |
| Furniture Arrangement | Grouping furniture to create conversational nooks or dining areas. | Shapes functional zones and guides traffic flow. |
| Lighting | Using pendants, task lighting, or floor lamps to highlight specific areas. | Adds depth and purpose, creating distinct ambiances. |
| Half-Walls/Shelving | Low walls or open shelving units partially divide space. | Provides subtle separation while maintaining light flow. |
| Color & Materials | Varying wall colors or flooring materials for different zones. | Creates subtle boundaries and visual interest. |
For instance, a large area rug in the living area clearly signals that space’s boundary, while a different flooring material in the kitchen subtly indicates its distinct function. As interior design resource Architectural Digest highlights, consistent sightline optimization is crucial for maintaining flow while still defining distinct zones.

Mastering Traffic Flow and Furniture Layout
Creating flow in open concept living areas is paramount. Poor furniture layout for open concept living spaces can quickly make a beautiful area feel cluttered or awkward. Think about how people will move through the space. Ensure clear pathways between zones, avoiding obstacles that disrupt natural movement. Often, the main pieces of furniture – like a sofa, dining table, or kitchen island – become natural anchors around which other elements are arranged. Best practices for open concept layout planning often involve creating visual axes that lead the eye from one area to the next, enhancing the feeling of spaciousness and connectivity.
Lighting, Acoustics, and Cohesion: Designing a Functional Open Concept Living Space
How does lighting play a role in open concept living space planning? Lighting is more than just illumination; it’s a powerful tool for zoning and setting mood. Layered lighting – ambient, task, and accent – allows you to define distinct areas and control the atmosphere. For example, pendant lights over a kitchen island clearly mark the culinary zone, while softer, diffused lighting in the living area invites relaxation. Managing noise and privacy in an open concept home can be challenging. Acoustic solutions like sound-absorbing materials (rugs, heavy drapes, upholstered furniture), strategic furniture placement, and even high-quality sound systems can mitigate noise bleed. To create a cohesive open concept living design, choose a cohesive color scheme for the entire area. Stick to a palette of 3-5 main colors and repeat them throughout to foster seamless transitions and visual harmony. This consistency ensures that even with distinct zones, the overall space feels unified and deliberate, as detailed by design experts at Houzz.
Common Pitfalls and How to Avoid Them
What are the common mistakes in open concept living space planning? One frequent misstep is failing to plan for adequate storage, leading to clutter in highly visible areas. Another is neglecting acoustics, resulting in a noisy and echoey environment. Over-furnishing the space, not defining clear traffic paths, and a lack of consistent style across zones are also common errors. To avoid these open concept living space planning mistakes to avoid, begin with a detailed floor plan, prioritize multi-functional furniture, and invest in quality sound-dampening elements. Remember, open concept living is about smart planning, not just empty space.
Is Open Concept Right for You? Lifestyle Considerations
Is open concept living a good choice for every household or lifestyle? While highly popular, it’s not universally ideal. Families who frequently entertain or prefer a highly interactive home environment will thrive in an open space. However, if privacy for different activities or noise control is a significant concern, or if you prefer distinct, private spaces for work or quiet reflection, a fully open plan might present challenges. Consider your daily routines and personal preferences for privacy versus connection before committing to this layout.

Key Steps to Open Concept Living Space Planning Success
Getting started with open concept living space planning can seem daunting, but breaking it down makes it manageable. What are the key steps for open concept living space planning? First, analyze your lifestyle to determine your needs and priorities. Then, measure your space accurately and create a detailed floor plan. Focus on zoning using furniture, rugs, and lighting to create distinct functional areas. Choose a cohesive color palette and materials to ensure visual harmony. Lastly, consider the practical elements like storage, acoustics, and privacy. How to maximize space in open concept living plans? Utilize vertical space with shelving, choose furniture that serves multiple purposes (e.g., ottomans with storage), and ensure every piece contributes to the overall aesthetic and function. By following these tips for open concept floor plan design, you can transform your home into a truly remarkable space that reflects your unique style and needs.
Ready to transform your home? Share your open concept living space planning questions and ideas in the comments below!


