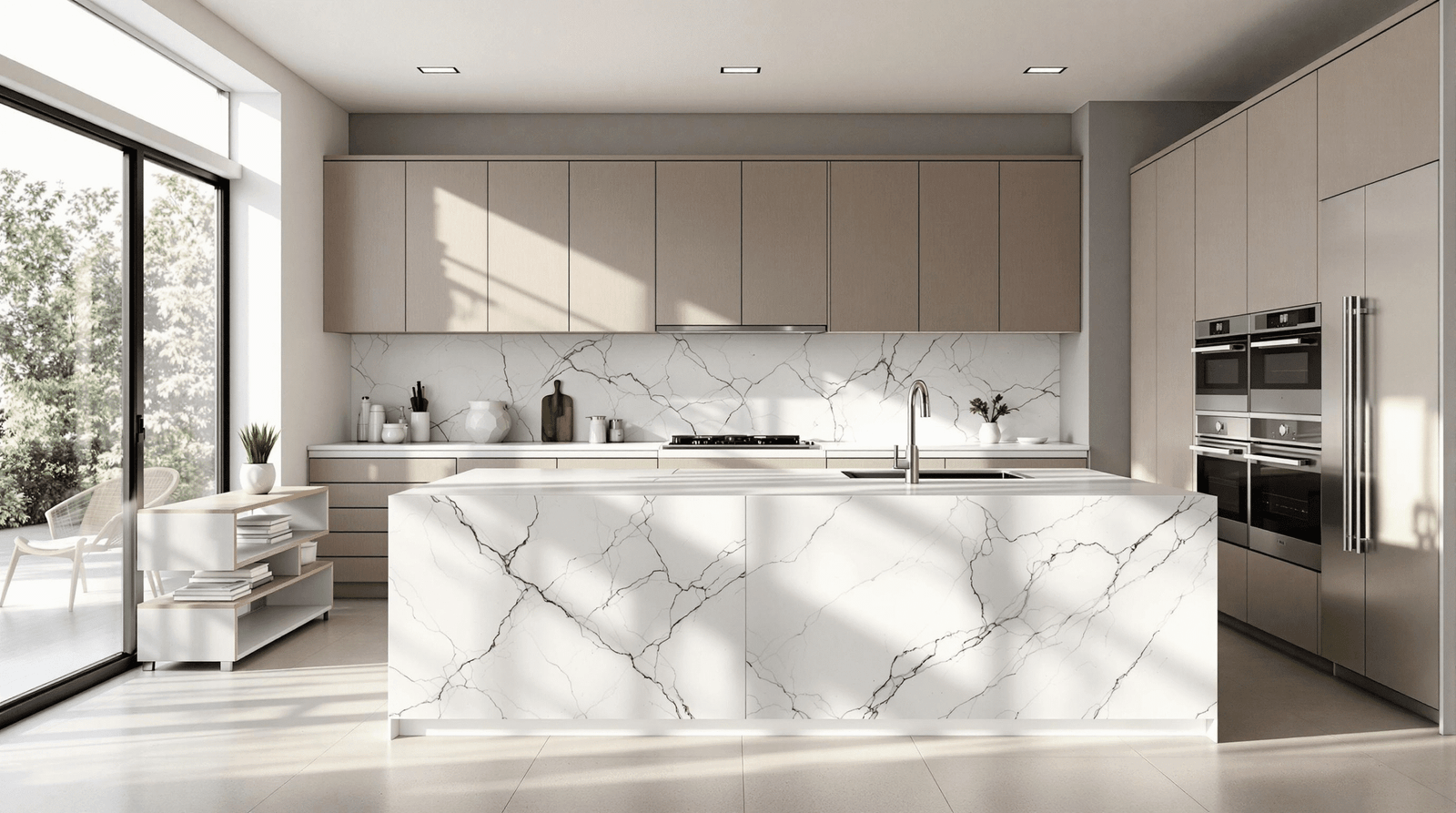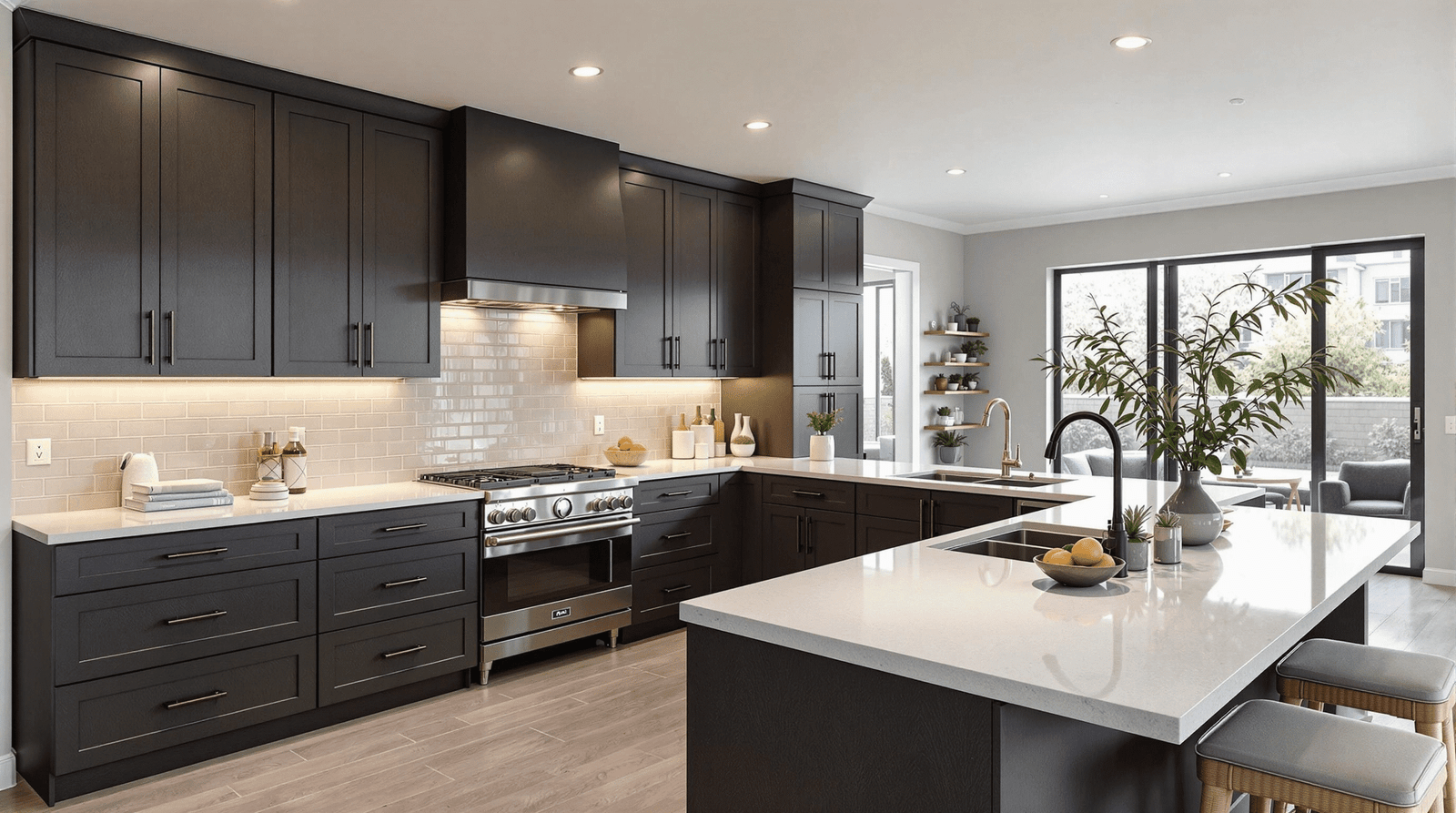Unlock the secret to a truly spectacular and functional kitchen. Beyond mere aesthetics, the heart of any home thrives on thoughtful design – and that begins with impeccable kitchen layout planning. Forget fleeting trends; we’re talking about crafting a space that flows effortlessly, supports your culinary adventures, and serves as the undeniable epicenter of your home. It’s about optimizing every inch, ensuring beauty meets unparalleled utility.
From the bustling family hub to the sleek, minimalist culinary sanctuary, an efficient kitchen layout is paramount. Many homeowners ask, “how do i plan a kitchen layout?” or “what are the best tips for kitchen layout planning?” The answer lies in understanding core principles, anticipating needs, and avoiding common pitfalls. Let’s delve into the art and science of perfecting your kitchen’s configuration.

Mastering the Kitchen Work Triangle: Your Efficiency Blueprint
At the core of ergonomic kitchen layout planning principles lies the revered “kitchen work triangle.” This concept connects the three main workstations: the refrigerator, the sink, and the range/cooktop. Why is it important in layout planning? Because these are the most frequently used areas, and an unhindered path between them minimizes steps and maximizes workflow efficiency. The National Kitchen & Bath Association (NKBA) recommends that each leg of the triangle should be between 4 and 9 feet, and the sum of all three legs should not exceed 26 feet to optimize movement without making the space feel cramped or too spread out, as detailed on their official website.
Understanding this fundamental kitchen design principle is key for anyone looking to get started with kitchen layout planning. It dictates the most efficient arrangement for the core functions of cooking, cleaning, and food storage.
Defining Your Kitchen Zones for Seamless Workflow
Beyond the work triangle, modern kitchen layout planning advice emphasizes ‘kitchen zones’ – designated areas for specific tasks. Think of it as a logical extension of the work triangle, organizing your kitchen into functional hubs:
- Food Storage Zone: Refrigerator, pantry, and food cabinets.
- Prep Zone: Primary countertop space, often adjacent to the sink.
- Cooking Zone: Range/cooktop, oven, microwave, and associated counter space.
- Cleaning Zone: Sink, dishwasher, and waste disposal.
- Serving Zone: Where dishes are plated or food is served, often near the dining area.
By creating clear zones, you optimize kitchen workflow layout tips, ensuring that everything you need for a particular task is within easy reach. This approach to kitchen configuration makes the space incredibly intuitive to use.
The beauty of kitchen layout planning is its adaptability to diverse spaces and needs. Here are some prevalent kitchen floor plan types and how to optimize them:
- Galley Kitchen: Ideal for smaller spaces, offering two parallel countertops. Focus on maximizing vertical storage and ensuring ample aisle width for traffic flow.
- L-Shaped Kitchen: Excellent for open concept kitchen layout planning ideas, providing flexibility for dining areas. Offers continuous counter space, but be mindful of corner cabinet accessibility.
- U-Shaped Kitchen: Offers the most counter and storage space. Great for large kitchens, but can feel enclosed in smaller ones. Ensures easy access to the work triangle.
- Single-Wall Kitchen: Best for tiny apartments, keeping all services on one wall. Optimizing kitchen workflow layout tips here involves strategic appliance placement and vertical storage.
- Kitchen Island: A popular feature for many layouts, providing additional countertop considerations, storage, or a casual dining spot. Ensure proper clearance around it for easy movement.
One common mistake in kitchen layout planning is failing to consider proper clearances. You’ll need at least 36 inches for walking paths and 42-48 inches in front of appliances and cabinets that open, a guideline frequently highlighted by professional kitchen designers on platforms like Houzz.

Appliance Placement and Storage Solutions
Appliance placement kitchen layout planning tips are critical. Consider where each appliance naturally fits within your zones. For instance, the dishwasher should be next to the sink for easy loading. The refrigerator should be accessible from the prep zone and also from outside the main work area for quick access to drinks and snacks. Regarding storage, kitchen layout planning for maximum storage means looking beyond base cabinets. Integrate clever cabinetry layout solutions like pull-out pantries, deep drawers for pots, and vertical organizers to truly optimize your pantry organization.
| Layout Type | Best For | Key Benefit | Consideration |
|---|---|---|---|
| Galley | Small/Narrow Spaces | Maximized Efficiency, Parallel Worksurfaces | Limited Social Interaction, Aisle Width |
| L-Shape | Open Concepts, Corner Spaces | Flexible, Good for Dining Integration | Deep Corner Storage Challenges |
| U-Shape | Large Kitchens | Max Counter/Storage Space, Excellent Work Triangle | Can Feel Enclosed, Requires More Space |
| Single-Wall | Tiny Apartments/Studios | Space-Saving, Minimal Footprint | Limited Worksurface/Storage |
| Kitchen Island | Adds to L/U/G-Shape | Extra Prep, Storage, Seating | Requires Ample Clearance Around It |
Common Kitchen Layout Planning Mistakes to Avoid
What are common mistakes in kitchen layout planning? Ignoring traffic flow is a major one. Ensure pathways to doorways, the dining area, and other rooms are clear and don’t cut through the work triangle. Another pitfall is insufficient lighting; combine ambient, task, and accent lighting for a well-lit space. Don’t forget outlets – a modern kitchen demands plenty of accessible power sources. Also, neglecting ergonomics can lead to a less comfortable kitchen; consider varied counter heights if possible, and ensure frequently used items are at easily reachable levels.
Budget-Friendly and DIY Kitchen Layout Planning
For those asking about budget friendly kitchen layout planning solutions, optimizing your existing footprint is often the most cost-effective approach. Small tweaks to appliance placement or adding smart storage solutions can make a big difference. For a DIY kitchen layout planning guide, start with precise measurements, sketch out various options, and visualize your daily routines. Online tools or graph paper can be incredibly helpful for conceptualizing your floor plan.
Should You Consult a Professional?
While many aspects of kitchen layout planning can be tackled DIY, for complex renovations or significant structural changes, should I consult a professional for kitchen layout planning, or can I do it myself? A professional kitchen designer brings invaluable expertise, especially for intricate spaces or when you’re aiming for a bespoke, high-end finish. They can help navigate building codes, optimize space you didn’t even know you had, and avoid costly mistakes, as often advised by publications like Architectural Digest, which frequently showcases designs with nuanced professional touches.

FAQs: Your Kitchen Layout Planning Questions Answered
What are the essential kitchen layout planning tips for beginners?
Begin by measuring your space accurately, defining your functional zones (storage, prep, cooking, cleaning), and understanding the work triangle principle. Prioritize functionality over flashy aesthetics initially.
How do I determine the best kitchen layout for my specific space and needs?
Consider your daily routines, family size, and how you use your kitchen. Sketch different layouts, test traffic flow, and identify pinch points. Small kitchens might benefit from L-shapes or single-wall designs, while larger ones can accommodate U-shapes or islands.
What is the “kitchen work triangle” and why is it important in layout planning?
It’s the path between your refrigerator, sink, and stove. It’s crucial because it’s the most used path, and optimizing it minimizes movement, saves time, and enhances overall kitchen efficiency.
Are there common mistakes to avoid when planning a kitchen layout?
Yes, key mistakes include blocking traffic paths, insufficient lighting, neglecting proper clearances around appliances, and poor appliance placement relative to the work triangle.
How can I maximize efficiency and flow in my kitchen layout?
Implement the work triangle, define distinct kitchen zones, ensure clear pathways (at least 36-48 inches), and integrate smart storage solutions for frequently used items.
What layout planning tips are crucial for small or awkwardly shaped kitchens?
Focus on vertical storage, consider slimline appliances, use lighter colors to expand the perception of space, and opt for single-wall or L-shaped layouts. Custom cabinetry can also help utilize every nook.
How should appliances and plumbing be factored into kitchen layout planning?
Appliances need specific dimensions and electrical/gas hookups, while plumbing for sinks and dishwashers requires water lines and drainage. Factor these fixed points in early as they significantly influence your layout options and budget.
What are the key considerations for budget-conscious kitchen layout planning?
Minimize structural changes to existing walls or plumbing/electrical lines. Prioritize functional needs over luxury finishes, consider open shelving or standard cabinet sizes, and look for DIY opportunities.
How can I ensure my kitchen layout is ergonomic and safe?
Ensure easy reach for frequently used items, incorporate varied counter heights if possible, use pull-out drawers instead of deep cabinets for heavy items, and ensure ample lighting to prevent accidents. Keep pathways clear of obstacles.
Ultimately, whether you’re planning for maximum storage, aiming for an open concept kitchen layout, or just need advice on planning a kitchen layout for a small space, the principles remain consistent: prioritize flow, functionality, and personalize it to your lifestyle. A well-planned kitchen isn’t just a place to cook; it’s a testament to thoughtful living.
