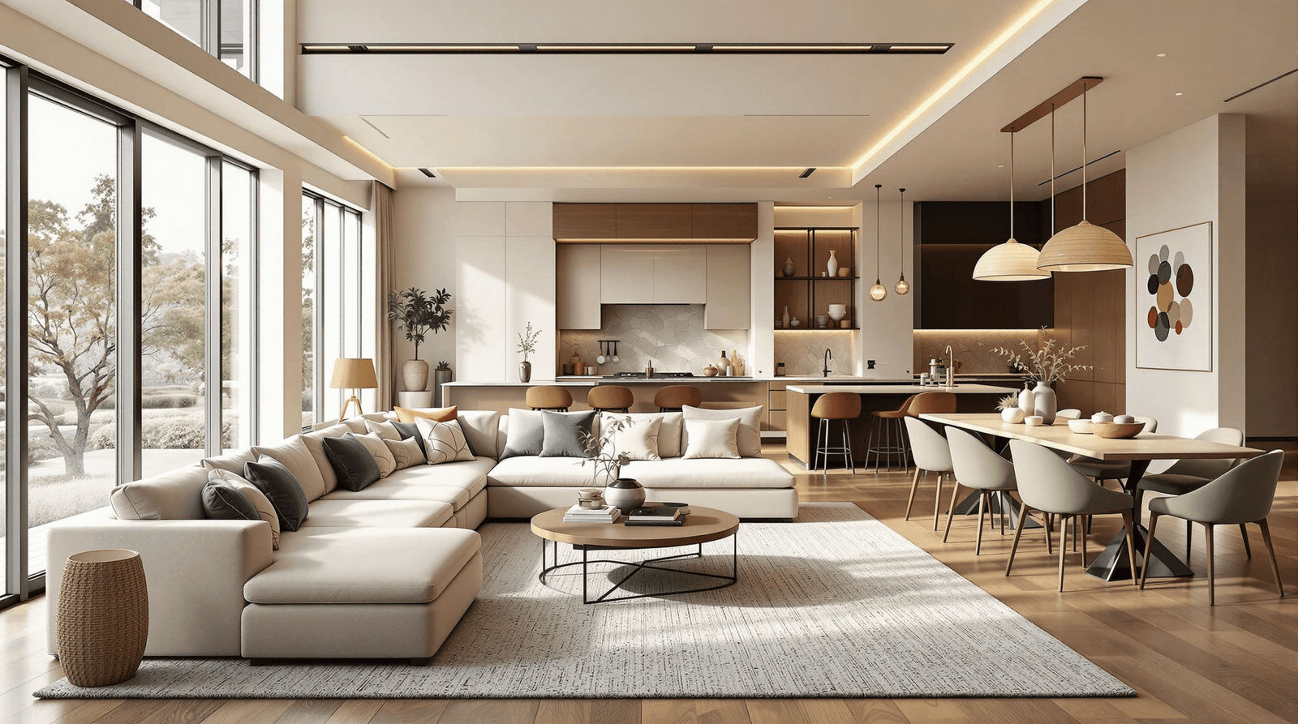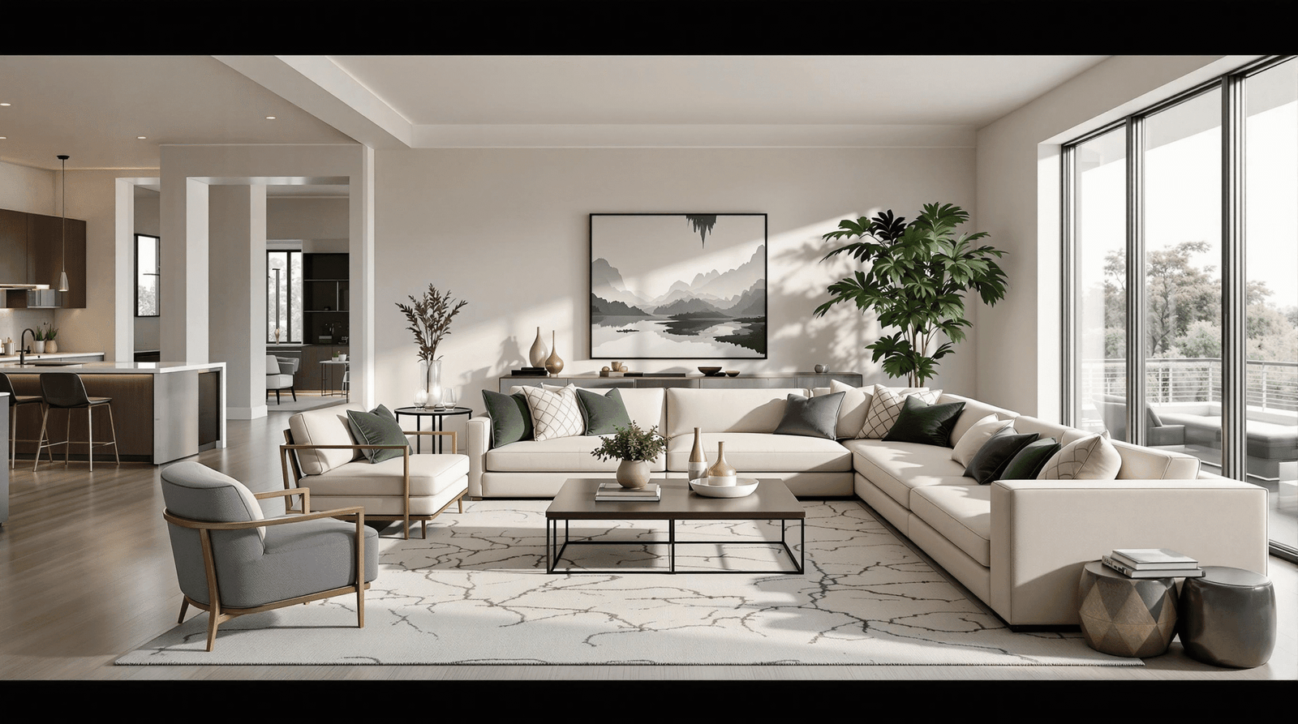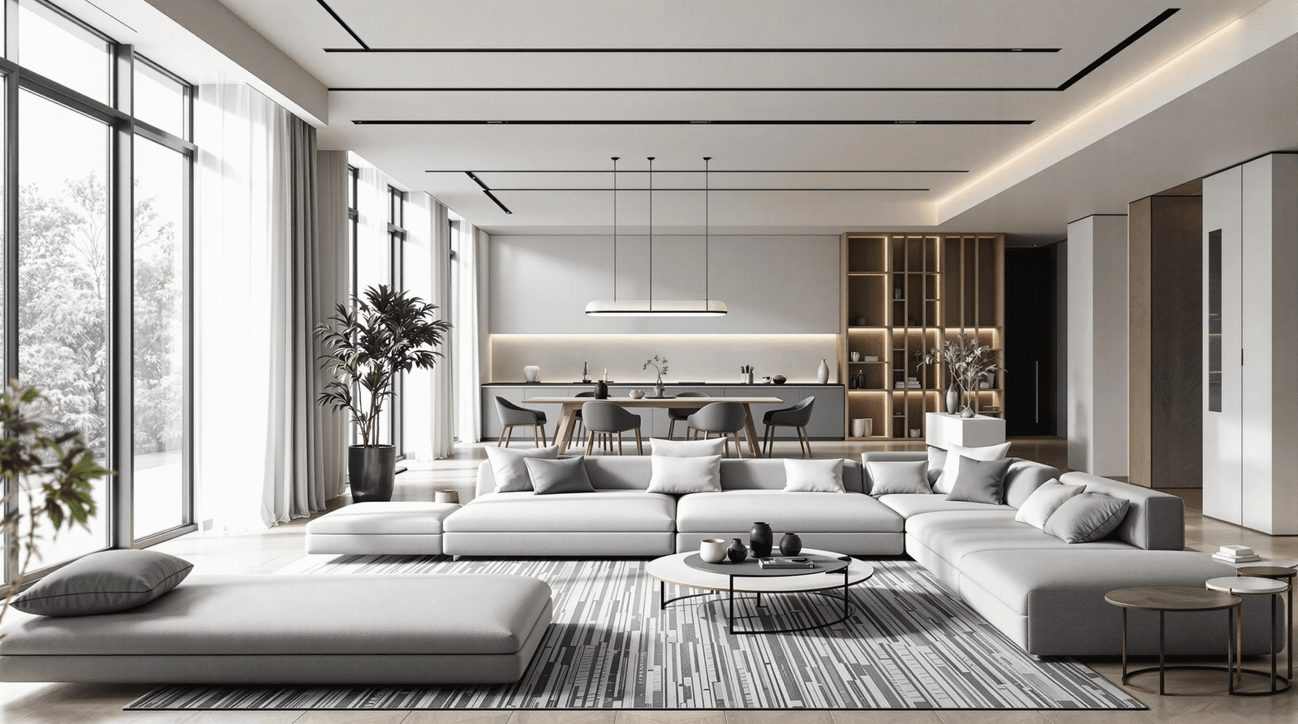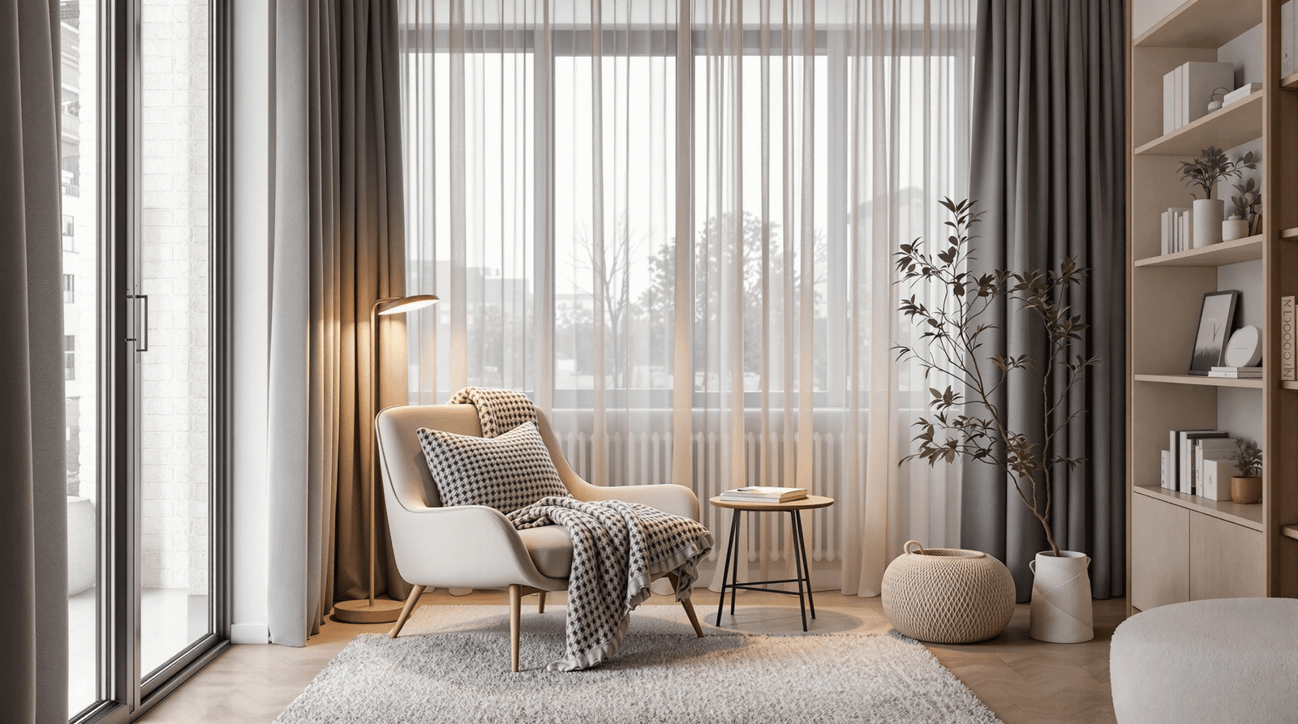Open-concept living offers unparalleled freedom and a sense of expansive space, yet it often presents a unique design challenge: how to cultivate intimacy and distinct purpose within a vast, undefined area. The allure of an airy floor plan can quickly dissipate if it feels impersonal, echoing, or lacks cozy corners for focused activities or quiet contemplation. The secret lies not in building walls, but in mastering the art of space delineation – subtly crafting pockets of warmth, privacy, and function that coexist harmoniously with the overarching openness. This guide unveils expert strategies for creating intimate zones in open layouts, transforming your home from a grand expanse into a collection of thoughtfully defined, inviting havens.

What Exactly is an “Intimate Zone” in the Context of an Open Layout?
An “intimate zone” in an open layout refers to a specifically defined area within a larger space that serves a distinct purpose and fosters a sense of coziness, privacy, or focused activity. Unlike traditional rooms, these zones are created without permanent walls, relying instead on clever design techniques to provide visual and functional separation. They are about breaking down a large, undifferentiated space into smaller, more manageable areas that cater to different needs – be it a reading nook, a conversation pit, a dedicated workspace, or a cozy dining area. The goal is to enhance the functionality and comfort of your open-plan home, making it feel less like a public hall and more like a collection of tailored experiences.
The Art of Space Delineation: Key Strategies
Mastering the art of space delineation in an open-plan home is about thoughtful design, not rigid barriers. It’s about creating flow while simultaneously defining purpose. Professionals know that maximizing coziness in open floor plans involves a multi-layered approach.
Mastering Furniture Arrangement: Your Core Tool
Perhaps the most fundamental method for defining cozy areas in open concept homes is strategic furniture placement. Instead of pushing all furniture against walls, pull pieces into the center of the room to create distinct groupings. For instance, arranging sofas and armchairs to face each other or a central focal point like a fireplace or large area rug immediately establishes a conversation zone. Back-to-back sofas can effectively separate a living area from a dining space, creating two distinct “rooms” without a single wall. Modular furniture allows for exceptional flexibility, enabling you to rearrange and redefine zones as your needs evolve. As noted by Houzz, furniture grouping is paramount for intuitive navigation and visual harmony.

Strategic Lighting: Crafting Ambiance
Lighting is a powerful, often underestimated, tool for creating intimate zones in open layouts. A single overhead light can make an open space feel vast and cold. Instead, think in layers: ambient, task, and accent lighting. Ambient lighting provides overall illumination, but task lighting (e.g., a reading lamp by an armchair) and accent lighting (e.g., dimmable wall sconces, picture lights) can highlight specific zones and create mood. Dimmers are crucial, allowing you to soften the look of a large open room for intimacy by adjusting the intensity in different areas. For example, dimming the general overhead lights while illuminating a specific reading nook with a warm, focused lamp instantly signals a shift in purpose and atmosphere.
The Power of Area Rugs
Area rug placement is a visually simple yet highly effective way to create boundaries and anchor furniture groupings. A large rug beneath a seating arrangement instantly defines that space as a living area, while a different rug under a dining table delineates the dining zone. They add warmth, texture, and color, pulling disparate elements together and providing a clear visual cue for where one zone ends and another begins. This method is a budget-friendly way to zone open concept spaces.
Beyond Walls: Creative Room Dividers
For more pronounced separation without sacrificing openness, consider various types of room partitioning. Open bookshelves can act as semi-transparent dividers, allowing light to pass through while creating distinct spaces. Decorative screens, large planters, or even strategically hung curtains can offer visual separation and a touch of privacy. Architectural elements like a change in ceiling height, flooring material, or a half-wall can also subtly define zones. This addresses the question of how to section off an open space to feel more private without full enclosure.
Color, Texture, & Acoustics: Sensory Zoning
Engaging the senses beyond sight can further enhance the feeling of intimacy. Using distinct color palettes or textured elements in different zones can psychologically delineate them. For instance, a cozy reading nook might feature warmer tones and plush fabrics, while a dining area might have a slightly cooler palette and more polished surfaces. Acoustically, soft furnishings like thick rugs, heavy curtains, and upholstered furniture help absorb sound, reducing echo in large spaces and making conversation within a zone feel more contained and intimate. This also helps answer how to soften the look of a large open room for intimacy, adding layers of sensory appeal.
| Technique | Description | Impact | Best For |
|---|---|---|---|
| Furniture Grouping | Arranging seating to face each other or an anchor. | Defines conversation areas, promotes intimacy. | Living rooms, cozy nooks. |
| Area Rugs | Placing rugs to delineate specific activity zones. | Visual boundary, adds warmth & texture. | Dining areas, reading corners. |
| Strategic Lighting | Using task, ambient, and accent lighting layers. | Mood creation, highlights specific zones. | Any zone requiring specific ambiance. |
| Room Dividers | Screens, shelving, curtains, or tall plants. | Physical or visual separation, privacy. | Home offices, sleeping areas. |
| Color & Texture | Varying palettes/materials between zones. | Psychological delineation, sensory appeal. | Any zone needing distinct feel. |
Addressing Common Challenges: Making it Work
Even with the best intentions, creating intimate zones in open layouts can present hurdles. Here’s how to navigate them.
Small Open Layouts: Maximizing Coziness
When dealing with small space intimate zone creation in open layouts, the challenge is amplified. The key is multi-functional furniture and clever scaling. Opt for smaller-scale pieces that can serve multiple purposes, like ottomans that double as seating or storage. Instead of bulky room dividers, use sheer curtains or tall, slender plants. Every element must work harder to justify its presence. The goal is to maximize coziness without making the space feel cramped or cluttered, ensuring each zone, however small, feels intentional.
Ensuring Flow and Cohesion
While defining zones, it’s crucial to maintain a sense of unity and flow across the entire open space. This is where a cohesive design language comes into play. Use a consistent base color palette, repeat certain materials or textures, and ensure sightlines remain largely unobstructed between zones. The overall aesthetic should feel connected, even as individual areas serve distinct purposes. This ensures the space feels integrated and purposeful, rather than a collection of disjointed segments. As Architectural Digest emphasizes, maintaining visual continuity is key to a successful open concept design.

Common Mistakes to Avoid When Designing Intimate Zones
When asking “what common mistakes should I avoid when designing intimate zones?”, several pitfalls come to mind:
- Over-partitioning: Too many dividers or zones can make an open space feel disjointed and smaller than it is. Aim for purposeful zones, not a maze.
- Blocking natural light: Ensure that your zoning solutions don’t impede the flow of natural light, which is a major benefit of open layouts.
- Ignoring traffic flow: Always consider how people will move through the space. Ensure pathways between zones are clear and unobstructed.
- Mismatching styles: While zones can have distinct feels, a complete stylistic departure can create visual chaos. Maintain a cohesive design thread throughout.
- Neglecting acoustics: Large open spaces can be noisy. Failure to incorporate sound-absorbing materials can detract from the intimacy of your zones.

Your Blueprint for Cozy Living
Creating intimate zones in open layouts is about more than just aesthetics; it’s about enhancing functionality, comfort, and the overall quality of life in your home. By thoughtfully applying techniques like strategic furniture arrangement, layered lighting, purposeful rug placement, and subtle room dividers, you can transform a sprawling open space into a collection of inviting, distinct areas. This approach allows you to enjoy the benefits of openness while creating the necessary sense of enclosure and privacy. Dive in, experiment, and discover the perfect balance that makes your open-plan home truly feel like your own private sanctuary. If you need more inspiration, remember to consult reputable sources like Better Homes & Gardens for practical solutions. Start your transformation today!


