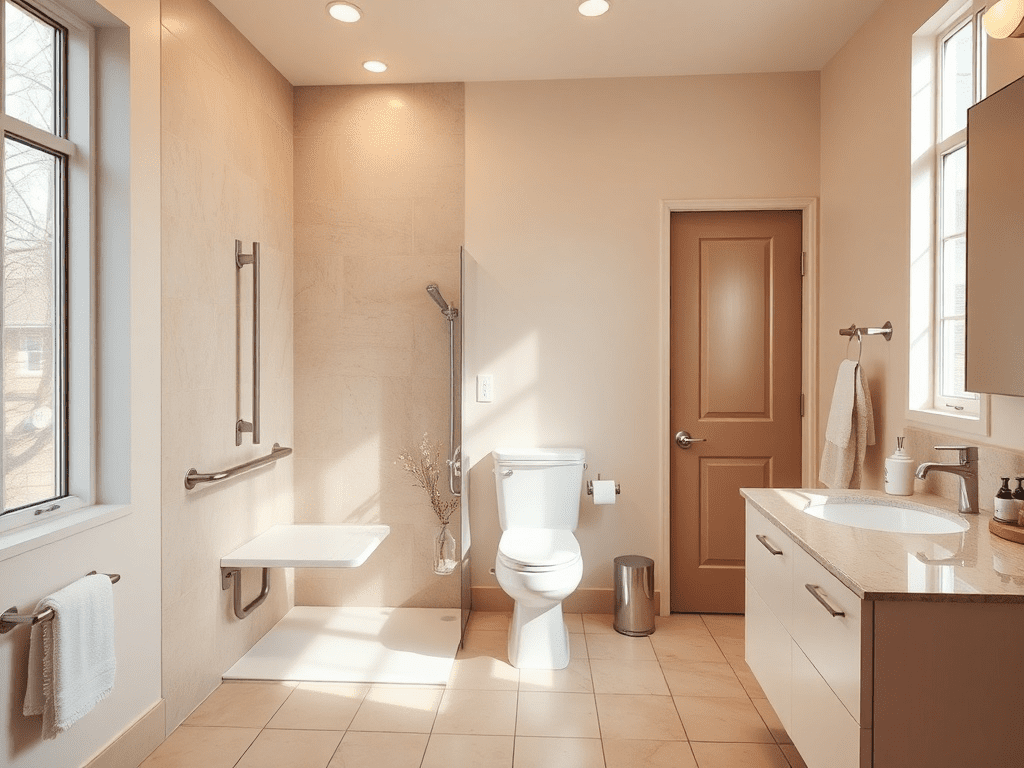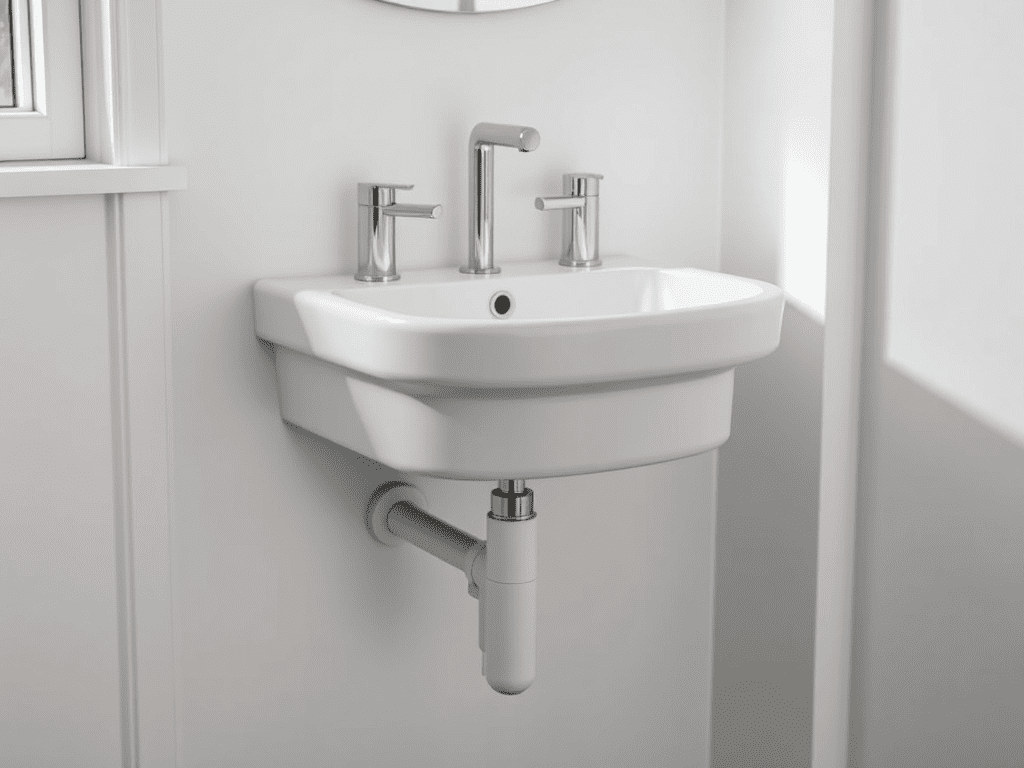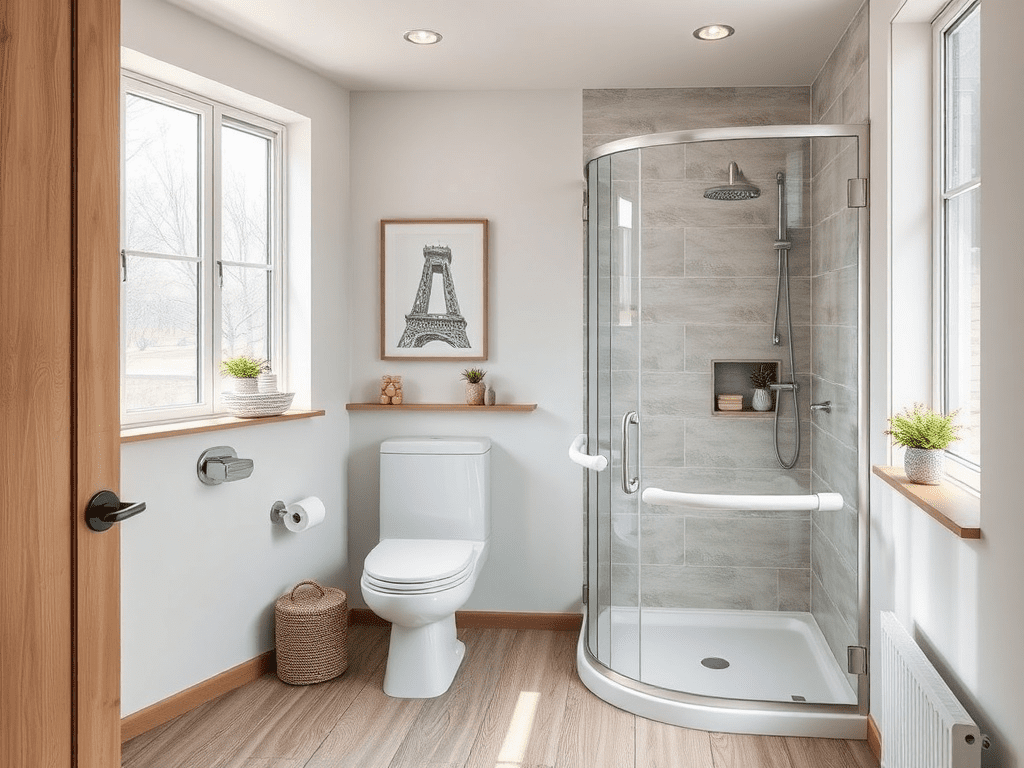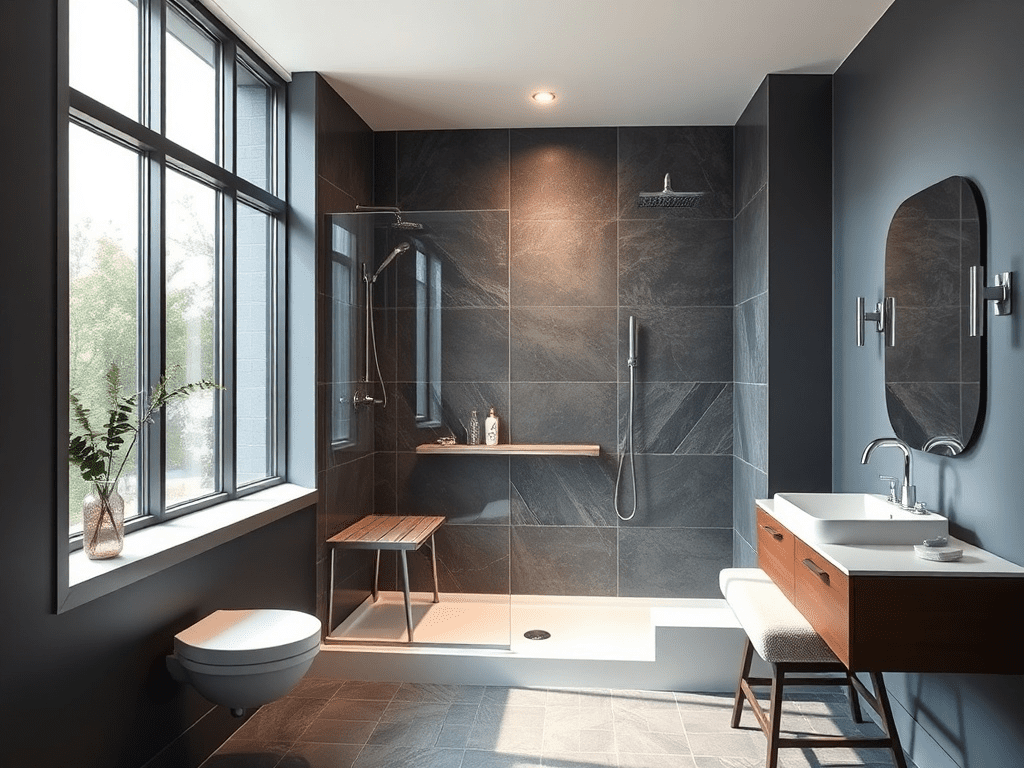Imagine a bathroom that’s not just functional but also beautiful and accessible to everyone, regardless of age or ability. That’s the promise of universal design. Creating such a space starts with a solid plan, and a universal design bathroom checklist is your secret weapon. It’s more than just a list; it’s a roadmap to independence, safety, and style. Let’s explore how to create a bathroom that truly works for everyone, incorporating the principles of universal design.

What is included on a universal design bathroom checklist?
A comprehensive universal design bathroom checklist covers various aspects, from the layout and fixtures to the smaller details that make a big difference. It’s a tool that helps you assess and plan for accessibility, safety, and comfort for all users.
Key Components of a Universal Design Bathroom Checklist
- Layout and Space: Adequate space for maneuverability, especially for wheelchair users. This includes a turning radius of at least 60 inches.
- Entryway: A zero-threshold entry eliminates tripping hazards and allows easy access for wheelchairs or walkers.
- Toilet: Comfort height toilets (17-19 inches) are easier to use for people with mobility issues.
- Sink and Vanity: A wall-mounted or adjustable-height sink with knee space underneath accommodates users of different heights and those in wheelchairs.
- Shower or Bathtub: Options include roll-in showers with adjustable showerheads and grab bars, or walk-in tubs with built-in seating. A universal design shower checklist for accessibility is crucial here.
- Flooring: Non-slip flooring is essential to prevent falls.
- Lighting: Good lighting is crucial for safety and visibility, especially for seniors.
- Grab Bars: Strategically placed grab bars near the toilet and in the shower provide support and stability. Placement is key – consult a universal design bathroom checklist with grab bar placement guide for optimal positioning.
- Faucets and Controls: Lever handles are easier to use than knobs, especially for people with arthritis.
Why should I use a universal design bathroom checklist when renovating my bathroom?
A universal design bathroom checklist ensures that your renovation considers the needs of all potential users, now and in the future. It helps you avoid costly mistakes and create a bathroom that is both functional and stylish. Consider that a complete universal design bathroom checklist for new construction will differ slightly from one used for remodeling an existing space.

How can I use a universal design bathroom checklist to improve accessibility?
Using a checklist allows you to systematically evaluate your current bathroom setup and identify areas for improvement. It ensures that you address all critical elements, from the toilet height requirements to the turning radius, creating a truly accessible space. The ADA bathroom checklist is a great place to start, however, be sure to tailor it to the individual needs of the homeowner.
Is there a free universal design bathroom checklist available?
Yes, many organizations and websites offer free checklists that you can download and use. Look for resources from reputable sources like the National Association of Home Builders or the American Occupational Therapy Association. A printable universal design bathroom checklist for home renovation can be a handy tool to have on hand.
What are the benefits of using a universal design bathroom checklist?
The benefits are numerous. A well-designed universal design bathroom enhances safety, independence, and comfort for all users. It also increases the value of your home and makes it more appealing to a wider range of potential buyers. Addressing safety concerns is especially important when creating a universal design bathroom safety checklist for seniors or even designing for universal design bathroom checklist for children with disabilities.
What does a universal design bathroom checklist help me assess?
A universal design bathroom checklist helps you assess the following:
- Accessibility for people with mobility issues
- Safety for seniors and children
- Comfort and convenience for all users
- Compliance with accessibility standards
How do I make my own universal design bathroom checklist?
Start with a template and customize it to your specific needs and preferences. Consider the size of your bathroom, the needs of the users, and your budget. Be sure to include all the essential elements mentioned earlier. Tailor your plan to specific challenges. For example, you may need a universal design bathroom checklist for dementia patients that focuses on enhanced safety and ease of use.
What are the key considerations in a universal design bathroom checklist?
The key considerations include accessibility, safety, comfort, and aesthetics. Aim for a design that is both functional and beautiful, meeting the needs of all users without sacrificing style. Don’t forget the universal design bathroom checklist with measurements to ensure proper spacing and clearances.

Universal Design Bathroom Checklist: A Practical Guide
Let’s break down the checklist into actionable steps:
- Assess Your Needs: Identify the specific needs and challenges of the users. Are you primarily concerned with aging in place bathroom checklist considerations? Or do you need an accessible bathroom design checklist for wheelchair users?
- Evaluate Your Space: Measure your bathroom and assess the existing layout.
- Create a Plan: Develop a detailed plan that addresses all the key elements of universal design.
- Select Your Fixtures: Choose fixtures that meet accessibility standards and fit your style.
- Install with Care: Ensure that all fixtures are installed correctly and meet safety requirements.
FAQ: Universal Design Bathroom Checklist
What is the purpose of a universal design bathroom checklist?
The purpose is to ensure that your bathroom is accessible, safe, and comfortable for all users, regardless of age or ability. It helps you plan and implement design features that accommodate a wide range of needs.
What are the key elements to include in a universal design bathroom checklist?
Key elements include adequate space for maneuverability, zero-threshold entry, comfort height toilet, adjustable-height sink, roll-in shower or walk-in tub, non-slip flooring, good lighting, grab bars, and lever handles.
How do I use a universal design bathroom checklist?
Use it as a guide to evaluate your current bathroom setup or to plan a renovation. Systematically review each item on the checklist and make necessary adjustments to improve accessibility and safety.
What are the benefits of using a universal design bathroom checklist?
The benefits include enhanced safety, increased independence, improved comfort, and a higher home value. A bathroom designed with universal design principles is more user-friendly for everyone.
Where can I find a good universal design bathroom checklist?
You can find checklists on websites of organizations focused on accessibility, aging in place, or home renovation. Look for resources from the National Association of Home Builders, the American Occupational Therapy Association, or reputable home improvement websites.
What should I consider when creating my own universal design bathroom checklist?
Consider the specific needs of the users, the size and layout of your bathroom, your budget, and any applicable building codes or accessibility standards. Tailor the checklist to your unique situation.
Does a universal design bathroom checklist need to comply with specific codes?
Yes, in many jurisdictions, universal design features must comply with the Americans with Disabilities Act (ADA) standards or other local building codes. Check with your local building department to ensure compliance.
By using a universal design bathroom checklist, you’re not just renovating a bathroom; you’re creating a space that enhances lives. So, take the time to plan carefully, and enjoy the benefits of a bathroom that truly works for everyone. Don’t forget to use a universal design bathroom checklist and planning guide for a smooth renovation.
| Feature | Standard Bathroom | Universal Design Bathroom |
|---|---|---|
| Doorway Width | Typically 24-30 inches | Minimum 32 inches clear width |
| Turning Radius | Limited | Minimum 60 inches |
| Toilet Height | 15-17 inches | 17-19 inches |
| Sink | Standard Height | Adjustable or Wall-Mounted with Knee Space |
| Shower | Step-Over Threshold | Roll-In, Zero-Threshold |
| Grab Bars | Not Usually Present | Strategically Placed and Securely Mounted |
Using the table above will help give you an idea of the differences and advantages to consider during your bathroom remodel.
Creating a universal design bathroom renovation checklist doesn’t have to be a daunting task. By using the resources available and tailoring them to your specific needs, you can create a bathroom that is both functional and beautiful for everyone.



