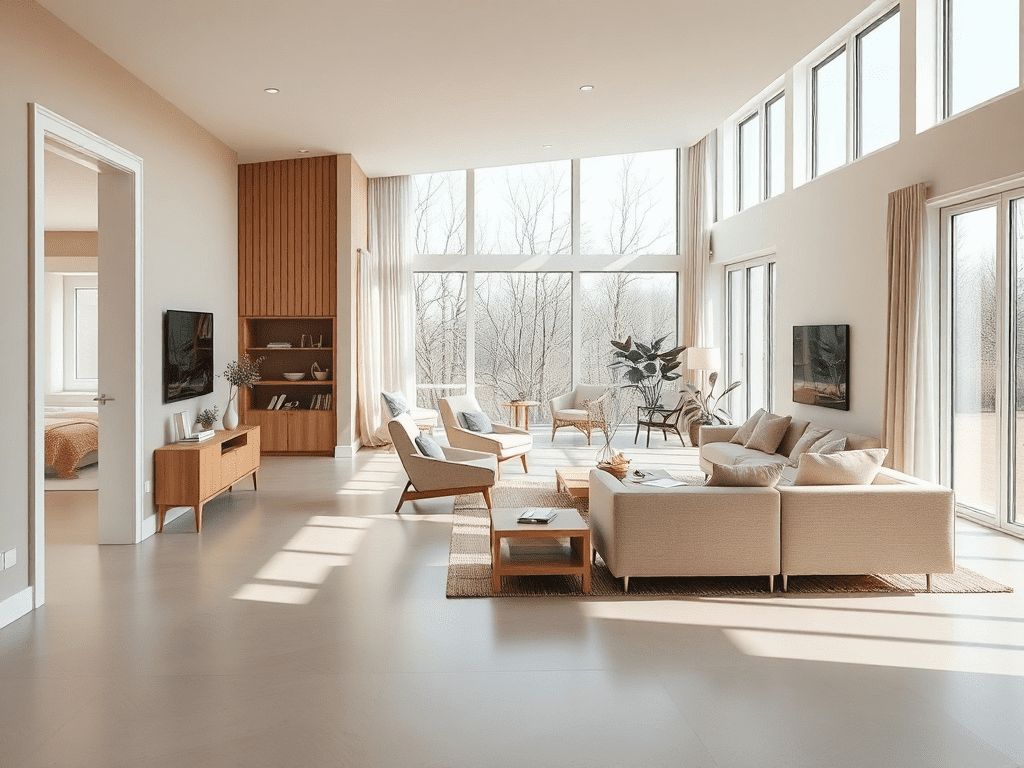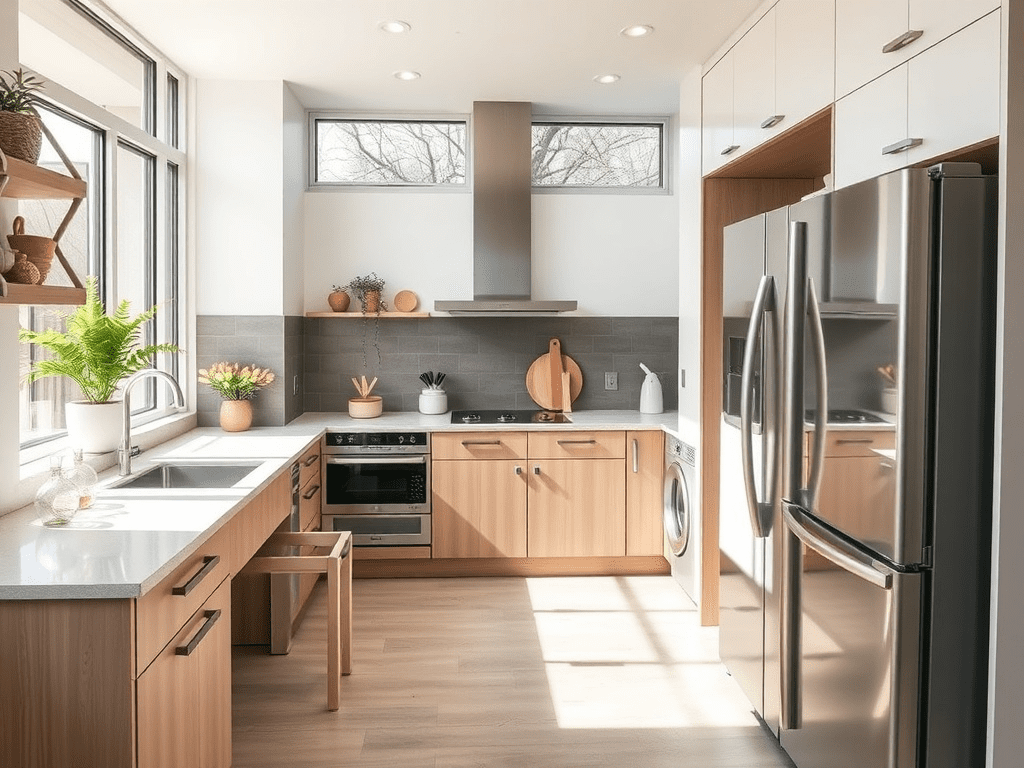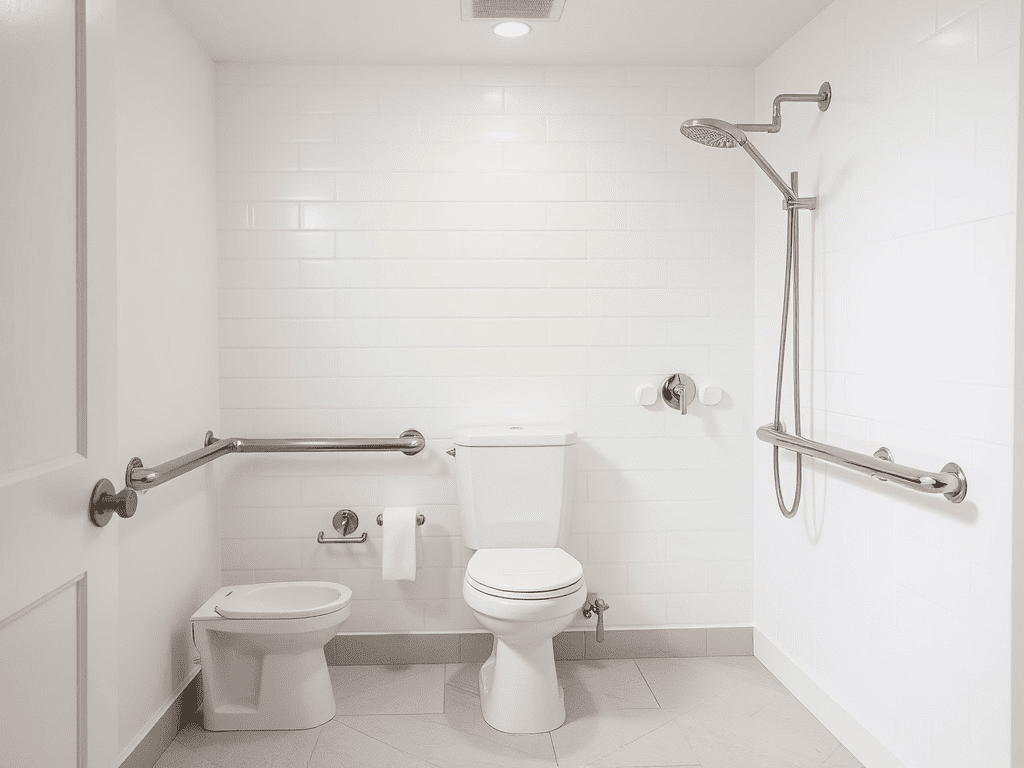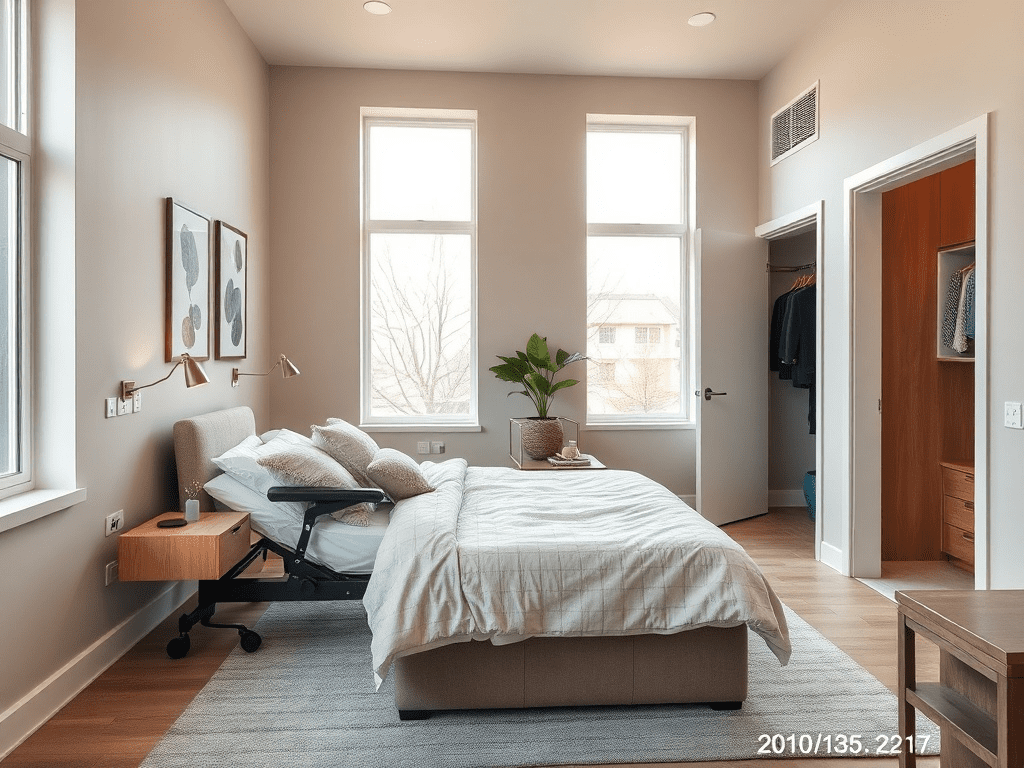Discover how accessible design can transform homes and lives for individuals facing mobility challenges. More than just ramps and grab bars, it’s about creating spaces that promote independence, safety, and comfort. Let’s explore the key principles and practical solutions for accessible design for mobility issues, ensuring your home is a haven for everyone. From accessible kitchen design for wheelchair users to affordable bathroom design for mobility issues, we will cover many different topics.

What is Accessible Design for Mobility Issues?
Accessible design for mobility issues focuses on creating environments that are usable by people with a wide range of physical abilities. It goes beyond basic compliance with the Americans with Disabilities Act (ADA) to consider the diverse needs of individuals with mobility impairments, including those using wheelchairs, walkers, canes, or experiencing arthritis. According to the ADA National Network, this includes providing ramps, wider doorways, and other features that make it easier for people with mobility issues to navigate their homes and communities ADA National Network.
Why is Accessible Design Important for People with Mobility Issues?
Accessible design is paramount for fostering independence and enhancing the overall well-being of individuals with mobility limitations. It empowers them to navigate their homes and workplaces with greater ease and confidence. By removing architectural barriers and incorporating user-friendly features, it minimizes the risk of accidents and promotes a sense of autonomy and control over their environment. Accessible design creates more inclusive and equitable spaces, ultimately improving the quality of life for people with mobility issues.
Key Elements of Accessible Design
Creating an accessible space involves several crucial design elements. These include:
- Wider Doorways: Ensuring doorways are at least 32 inches wide allows for easy wheelchair and walker access. The cost of wider doorways for wheelchair access can vary depending on the extent of the modification.
- Ramps and Lifts: Providing ramps or lifts overcomes elevation changes, making entrances and different levels of a home accessible.
- Accessible Bathrooms: Features like grab bars, roll-in showers, and accessible toilets enhance safety and usability. Affordable bathroom design for mobility issues often focuses on these key elements.
- Accessible Kitchens: Adjustable countertops, pull-down shelves, and strategically placed appliances make kitchens user-friendly for individuals with mobility impairments.
- Best Flooring Options for Mobility Issues: Selecting non-slip flooring materials reduces the risk of falls.
Accessible Kitchen Design for Wheelchair Users
The kitchen can be a challenging space for individuals with mobility issues. Accessible kitchen design for wheelchair users prioritizes features that enhance reach, maneuverability, and safety. Consider these modifications:
- Adjustable Height Countertops: Allows users to customize the countertop height for comfortable food preparation.
- Knee Clearance Under Sinks and Cooktops: Provides space for wheelchair users to comfortably access these areas.
- Pull-Down Shelves: Bring items within easy reach, eliminating the need for stretching or bending.
- Side-by-Side Refrigerator: Offers easier access to both the refrigerator and freezer compartments.

Accessible Bathroom Design for Limited Mobility
The bathroom is another area where accessible design is essential. Accessible shower design for limited mobility and other features greatly reduce the risk of falls and increase independence. Key considerations include:
- Grab Bar Installation for Mobility Issues: Strategically placed grab bars near the toilet and in the shower provide support and stability.
- Roll-In Showers: Eliminate the need to step over a threshold, making showers accessible to wheelchair users.
- Comfort Height Toilets: Higher toilet seats make it easier for individuals with mobility issues to sit and stand.
- Handheld Showerheads: Offer greater control and flexibility during showering.
Accessible Bedroom Design for Arthritis Sufferers
Creating a comfortable and accessible bedroom is crucial for individuals with arthritis or other mobility limitations. Accessible bedroom design for arthritis sufferers often includes:
- Adjustable Beds: Allow users to customize the bed’s position for optimal comfort and support.
- Easy-to-Reach Light Switches and Outlets: Eliminate the need to stretch or bend.
- Walk-In Closets: Provide ample space for maneuverability and easy access to clothing.

Universal Design Principles for Mobility Impairments
Universal design principles aim to create products and environments that are usable by all people, to the greatest extent possible, without the need for adaptation or specialized design. Applying universal design principles for mobility impairments means considering the needs of people with a wide range of abilities from the outset of the design process. This includes things like lever-handled door handles, rocker light switches, and contrasting color schemes.
Affordable Accessible Design Solutions for Mobility Issues
Accessible design doesn’t have to break the bank. There are many affordable accessible design solutions for mobility issues. Some cost-effective options include:
- Installing Grab Bars: A relatively inexpensive way to improve bathroom safety.
- Replacing Door Knobs with Levers: Makes doors easier to open for individuals with arthritis.
- Adding Ramps: Portable ramps can provide access to entrances without requiring major construction.
What are the Legal Requirements for Accessible Design for Mobility Issues?
The Americans with Disabilities Act (ADA) sets legal requirements for accessible design in public spaces and commercial buildings. While the ADA primarily applies to these types of facilities, many of its guidelines can also be applied to residential design to create more accessible homes. It’s also important to check local building codes for specific accessibility requirements.
What are the Common Challenges in Accessible Design for Mobility Issues?
Despite the growing awareness of accessible design, several challenges remain. These include:
- Cost: Accessible modifications can sometimes be expensive.
- Aesthetics: Some people worry that accessible design will make their homes look institutional.
- Awareness: Many people are not aware of the benefits of accessible design or how to implement it.
Accessible Design for Mobility Issues Checklist
Use this accessible design for mobility issues checklist as a guide when planning accessible modifications:
- Doorways: Ensure doorways are at least 32 inches wide.
- Ramps: Provide ramps or lifts to overcome elevation changes.
- Bathrooms: Install grab bars, roll-in showers, and comfort height toilets.
- Kitchens: Install adjustable countertops, pull-down shelves, and side-by-side refrigerators.
- Flooring: Select non-slip flooring materials.

FAQ: Accessible Design for Mobility Issues
What is accessible design for mobility issues?
Accessible design for mobility issues focuses on creating environments that are usable by people with a wide range of physical abilities. It aims to remove barriers and create inclusive spaces.
Why is accessible design for mobility issues important?
It promotes independence, safety, and comfort for individuals with mobility limitations, allowing them to navigate their homes and communities with greater ease and dignity.
What are some examples of accessible design features for people with mobility issues?
Examples include wider doorways, ramps, grab bars, roll-in showers, adjustable countertops, and non-slip flooring.
How can accessible design improve the quality of life for individuals with mobility limitations?
By reducing barriers and promoting independence, accessible design enhances self-esteem, reduces the risk of accidents, and improves overall well-being.
What are the key considerations when implementing accessible design for mobility issues in a home?
Key considerations include the individual’s specific needs, budget, available space, and local building codes.
What are the common challenges in designing accessible spaces for people with varying mobility needs?
Challenges include balancing cost with desired features, ensuring aesthetics are appealing, and staying up-to-date on the latest accessibility standards.
Where can I find resources and guidelines for accessible design for mobility issues?
Resources include the ADA National Network ADA National Network, the National Association of Home Builders (NAHB) NAHB, and the Center for Inclusive Design and Environmental Access (IDeA) at the University at Buffalo. The National Disability Rights Network also provides a list of resources NDRN.
How can technology contribute to accessible design solutions for mobility impairments?
Technology can play a significant role through features like smart home automation, voice-controlled devices, and powered mobility aids.
| Feature | Benefit | Cost |
|---|---|---|
| Wider Doorways | Easier wheelchair access | $500-$2000 per doorway |
| Grab Bars | Increased safety in bathrooms | $50-$200 per bar |
| Ramps | Access to entrances with elevation changes | $1000-$5000 |
Accessible design is an investment in creating homes that are welcoming, safe, and functional for people of all abilities. By embracing accessible design principles, you can enhance the quality of life for yourself, your loved ones, and your community.


