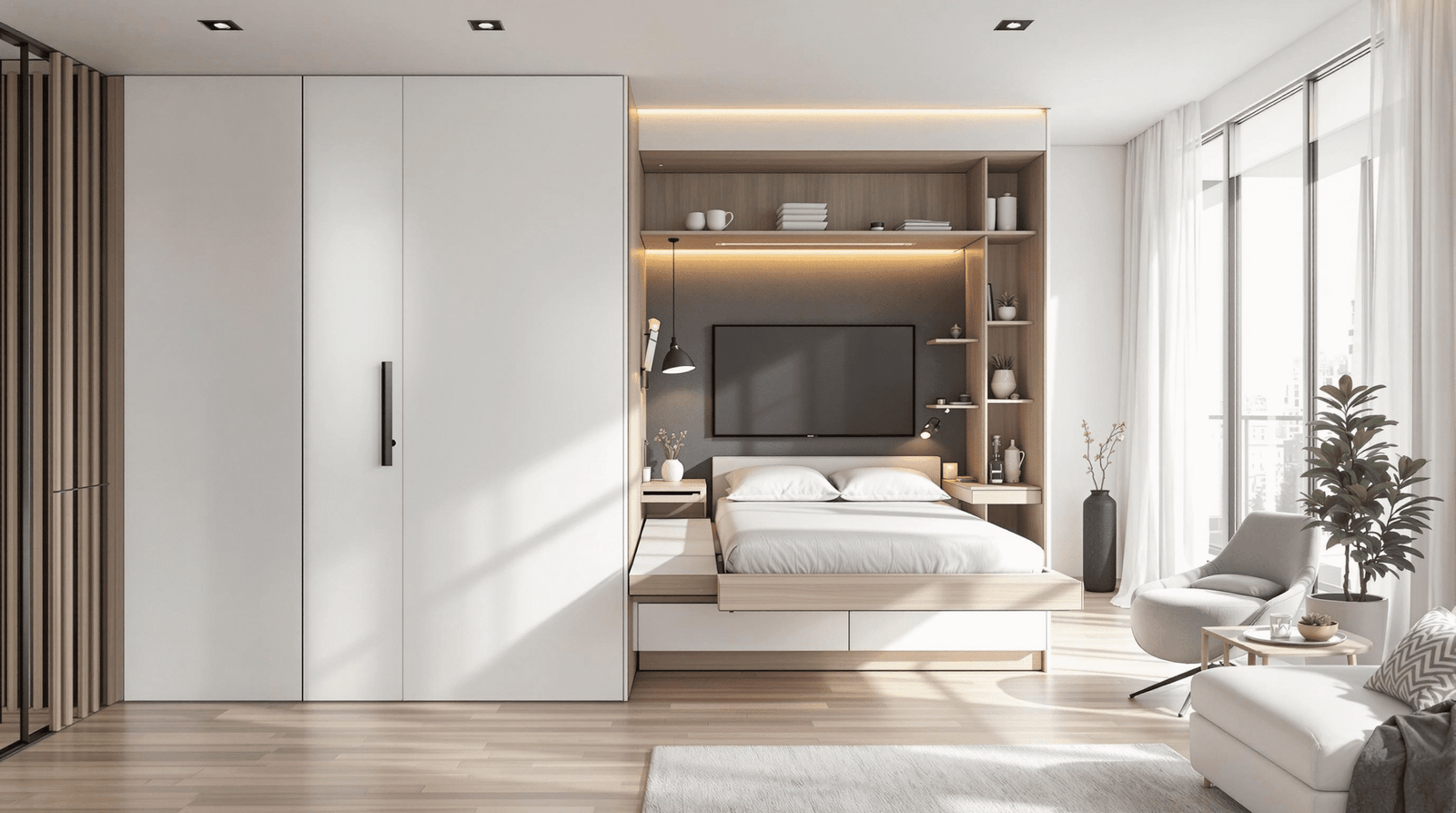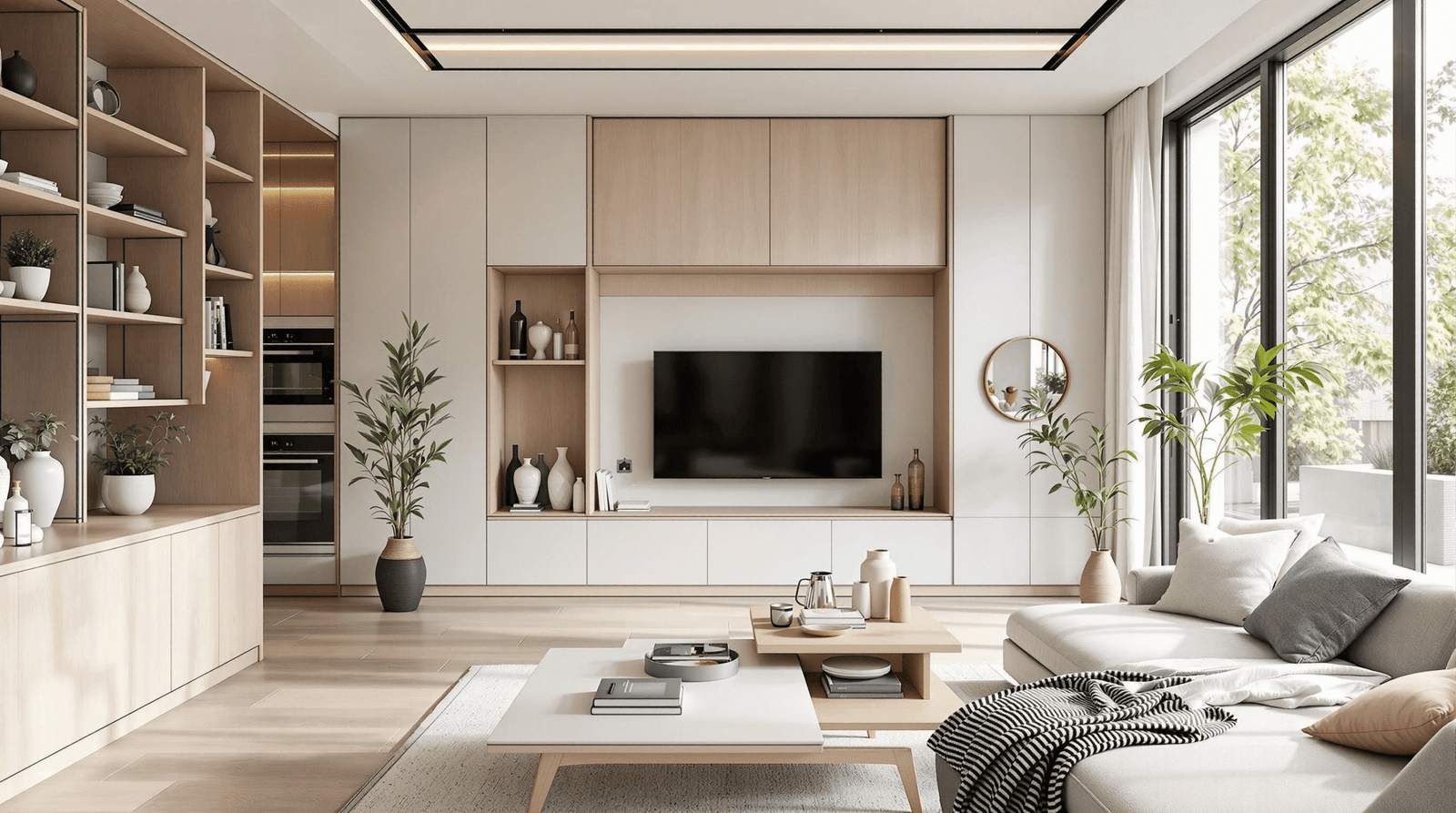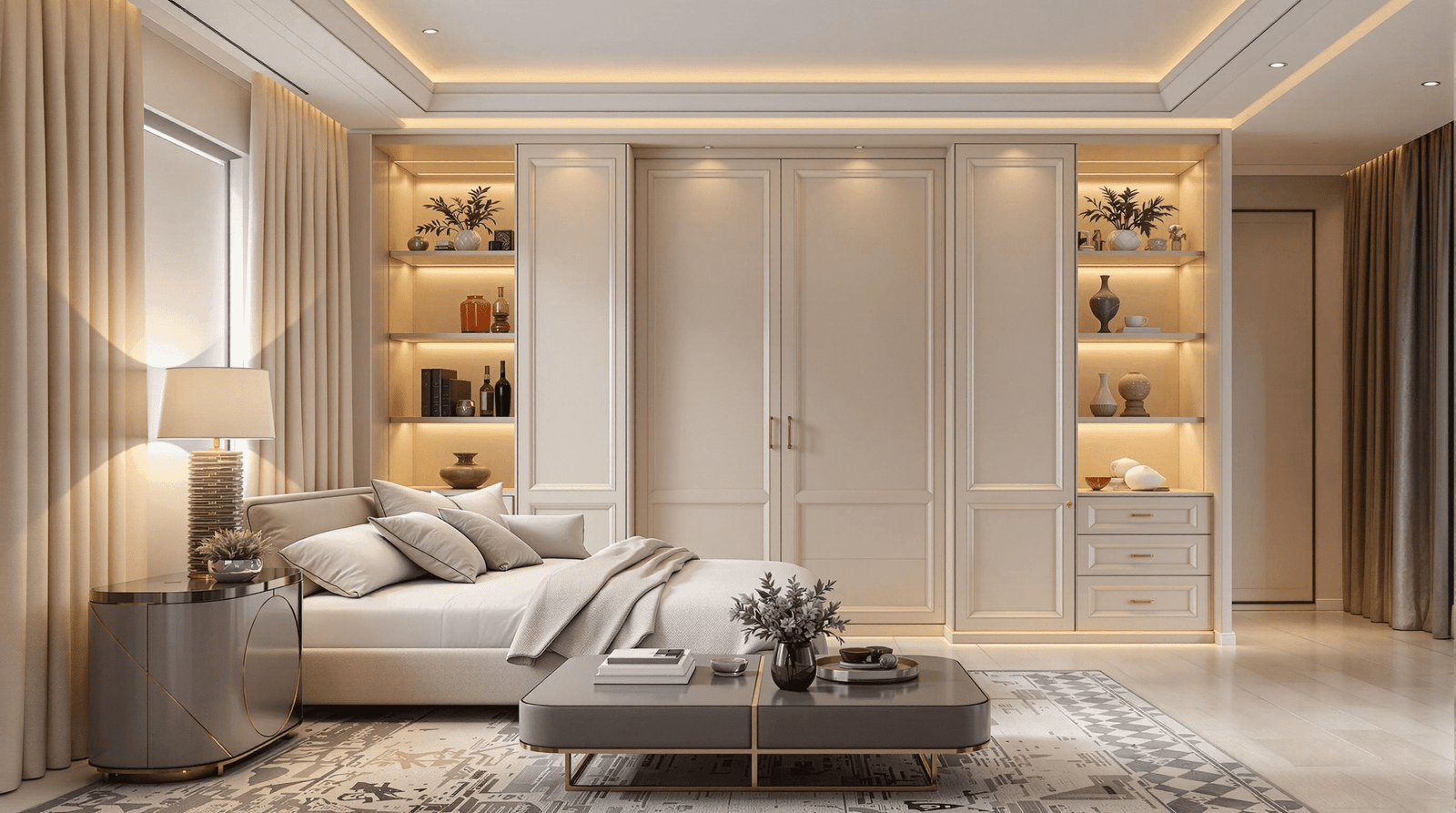In an era where every square foot comes at a premium, the notion of a static living space feels increasingly antiquated. The discerning homeowner, especially in urban epicenters, demands more from their dwelling than mere walls and a roof. They crave adaptability, intelligence, and an inherent ability to shape-shift with life’s unpredictable rhythm. This is precisely where transformable living spaces design enters the conversation, not merely as a trend, but as an ingenious solution to modern spatial dilemmas. It’s about crafting environments that are as dynamic as your daily life, offering surprising utility concealed within seamless aesthetics.

What exactly defines this adaptable architectural philosophy? At its core, transformable living spaces design is the art of maximizing utility within a defined footprint through flexible and reconfigurable elements. It’s about more than just small space design; it’s about intelligent design that anticipates and responds to diverse needs. Think of it as a meticulously choreographed ballet of form and function, where every element has a dual, often triple, purpose. Concepts like flexible living concepts, adaptive interior design, and modular space planning are the foundational pillars, ensuring that your home works harder, and smarter, for you.
Why Choose Transformable Home Design? The Undeniable Benefits
The allure of transformable home design extends far beyond mere novelty. Its primary benefit lies in its unparalleled ability to enhance functionality and perceived spaciousness, especially vital for transformable living spaces design for small apartments or studio layouts. It means a single room can fluidly transition from a serene bedroom to a productive home office, then to an elegant dining area for entertaining, all with minimal effort.
As detailed by Dwell magazine, the emphasis on space optimization and intelligent storage solutions can dramatically declutter and organize, fostering a sense of calm and order that is often elusive in compact environments. This intelligent utilization of every inch helps to address the pervasive challenge of living in crowded urban areas, offering sophisticated compact living solutions without compromise. The psychological impact of living in an uncluttered, adaptable space can also be profound, fostering a sense of control and ease.

Cost vs. Value: Can Transformable Living Spaces Save Money?
While the initial cost of transformable living spaces design projects can sometimes be higher than conventional fit-outs due to specialized mechanisms and custom fabrication, the long-term value proposition is compelling. By allowing a smaller footprint to serve multiple functions, you may avoid the need for a larger, more expensive property, leading to significant savings on rent, mortgage, and utilities. Moreover, it’s an investment in a highly efficient and modern lifestyle, potentially increasing property value for those seeking innovative urban solutions.
Innovative Solutions & Examples: From Murphy Beds to Sliding Walls
The world of transformable living spaces design examples for studio apartments is rich with ingenuity. The ubiquitous Murphy bed, for instance, has evolved far beyond its humble origins. Today, you’ll find elegant wall beds that integrate seamlessly with shelving, sofas, and even home offices, offering the best murphy bed solutions for transformable living spaces. But the innovation doesn’t stop there.
Consider the transformative power of sliding wall systems in transformable living spaces design. These aren’t just room dividers; they’re dynamic architectural elements that can instantly reconfigure open-plan areas into private zones or expand intimate spaces for larger gatherings. Then there’s the brilliance of multifunctional furniture transformable living spaces design: coffee tables that lift and expand into dining tables, modular sofas that reconfigure into chaises or single beds, and hidden kitchens that disappear behind sleek cabinetry. These are the true workhorses of reconfigurable living areas.
Here’s a snapshot of common transformable elements:
| Element | Primary Function | Space Impact | Best Use Case |
|---|---|---|---|
| Murphy Bed System | Hidden sleeping area | Frees up floor space during day | Studio apartments, guest rooms, home offices |
| Transforming Table | Coffee table to dining table/desk | Versatile dining/work surface | Small living rooms, multi-purpose areas |
| Modular Sofa | Seating that reconfigures | Adapts to various social needs | Open-plan living, flexible lounge areas |
| Sliding Wall/Panel | Room division & enclosure | Creates private zones instantly | Open lofts, combined living/bedroom spaces |
| Hidden Kitchenette | Concealed cooking area | Maintains minimalist aesthetic | Micro-apartments, hotel suites, studios |
Designing Your Dynamic Interior: DIY or Professional?
For those asking “how to create a transformable small living area?”, the approach depends on complexity. Simple additions like a wall-mounted fold-down desk can be a DIY transformable living spaces design tip. However, for integrated systems like sliding walls or advanced best murphy bed solutions for transformable living spaces, engaging professional transformable living spaces design services is often crucial. They bring expertise in structural considerations, mechanism reliability, and aesthetic integration, ensuring the longevity and safety of your dynamic interior. Software and tools for 3D visualization can aid in planning.
As highlighted by Dezeen, the integration of these solutions requires a holistic approach to ensure functionality meets sophisticated aesthetics, avoiding a cluttered or disjointed feel. This is where truly innovative transformable home solutions come into play, going beyond mere furniture to rethink the very architecture of a space.

While the benefits are clear, transformable living spaces design isn’t without its considerations. “What are some common challenges or considerations for homeowners embracing transformable design?” you might ask. Durability and maintenance are key. Mechanisms must be robust and well-maintained to ensure longevity. Regular cleaning and attention to moving parts are necessary. Furthermore, the aesthetic challenge lies in creating a cohesive look when elements are in various states of transformation. It requires thoughtful material selection and a minimalist approach to decor to prevent the space from feeling chaotic.
The Future Outlook: What’s Next for Adaptable Living?
The future trends in transformable living spaces design are exciting. We’re seeing increasing integration with smart home technology, allowing for automated transformations at the touch of a button or voice command. Sustainability is also a growing focus, with designers utilizing recycled and responsibly sourced materials. The emphasis will continue to be on hyper-personalized spaces that adapt not just to physical needs, but also to mood and activity, truly making the home a dynamic, responsive entity.
Transform Your Space: FAQs on Adaptable Design
What exactly is transformable living spaces design?
It’s an innovative approach to interior architecture that employs flexible, multi-functional, and reconfigurable elements to maximize the utility and adaptability of a living area, allowing it to serve various purposes within the same footprint.
What are the primary benefits of incorporating transformable design into a home?
Key benefits include optimizing space, especially in smaller homes; increased versatility and functionality; fostering a minimalist, decluttered environment; and potentially reducing the need for a larger, more costly property.
How does transformable living spaces design help maximize small spaces?
By enabling elements like beds, desks, and dining tables to be folded away, concealed, or repurposed, it frees up valuable floor space, allowing a compact area to serve multiple functions throughout the day or night.
What common types of furniture or features are used in transformable designs?
Common elements include Murphy beds, transforming tables (coffee to dining), modular sofas, sliding wall systems, hidden kitchens, and built-in storage that integrates seamlessly into walls or floors.
Is transformable living spaces design suitable for all types of homes, or just compact ones?
While particularly beneficial for compact homes like studio apartments and small urban dwellings, transformable design principles can enhance larger homes too, offering flexible guest rooms, home offices, or media rooms that can be easily tucked away when not in use.
What are the typical costs involved in designing and implementing transformable living spaces?
Costs vary widely depending on the complexity, materials, and whether custom mechanisms are involved. Simple pieces might be a few hundred dollars, while a fully integrated, multi-room system by professional transformable living spaces design services could run into tens of thousands.
What are some common challenges or considerations for homeowners embracing transformable design?
Challenges include ensuring the durability and smooth operation of moving parts, managing the initial investment, and meticulously planning the layout to ensure seamless transitions and avoid a cluttered appearance.
How do you maintain and ensure the longevity of transformable living space elements?
Regular maintenance involves keeping mechanisms clean and free of debris, checking hardware for looseness, and occasionally lubricating moving parts as per manufacturer guidelines. High-quality materials and professional installation are also crucial for longevity.
Ultimately, transformable living spaces design isn’t just about fitting more into less; it’s about elevating your lifestyle with smart, sophisticated solutions. It’s an embrace of fluidity and efficiency, creating environments that are not just lived in, but truly lived with. Ready to reimagine your space?

